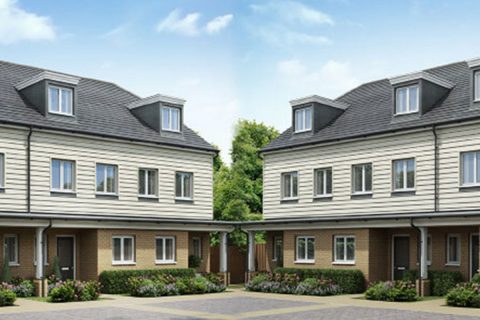The site for this proposed housing development comprised a single dwelling with associated garage, which were both to be demolished. The proposed development was for eight, three-bedroomed terraced properties in two blocks, with associated access, parking provision and amenity space.
The Patrick Parsons’ Ash Vale office was appointed to provide comprehensive, pre-planning to construction, drainage design services for the project, including:
- an evaluation of all forms of flood risk to the development
- geotechnical analysis to determine surface water infiltration
- a drainage strategy report with schematic layout
For the construction, the Ash Vale team provided:
- discharge of planning conditions related to drainage
- discharge consents with the local drainage authority
- SUR1/2 assessment to support the development’s Code for Sustainable Homes accreditation
and in addition, produced:
- Detailed design of drainage system for construction
- Appropriate use of Sustainable Drainage (SUDS) such as permeable surfacing and soakaways
- Supporting Hydraulic calculations (run-off rates, infiltration, attenuation/soakaways, foul water)
- Specification of drainage materials and construction details


