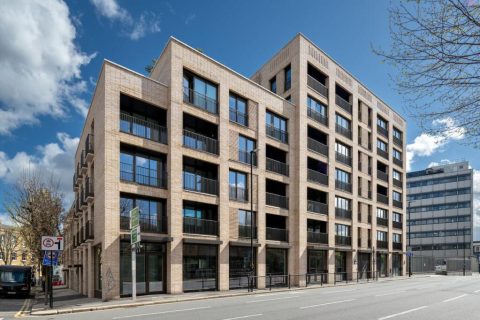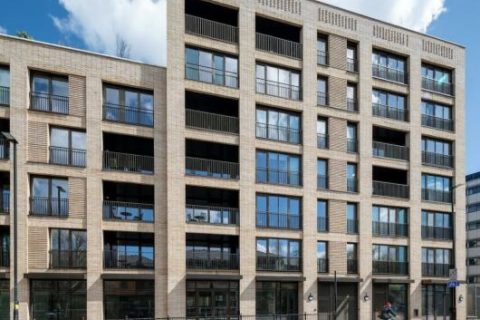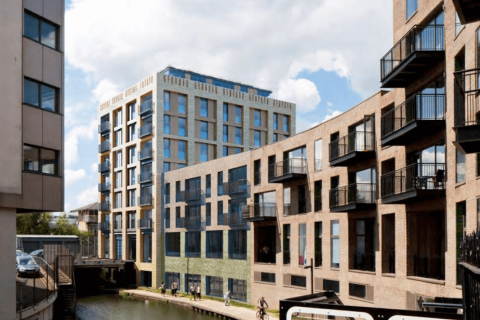Patrick Parsons was appointed by Almero Holdings and John Murphy & Sons to provide civil and structural engineering consultancy services for the redevelopment of 140-146 Camden Street, London. The project involved transforming the existing two-storey-over lower ground floor office accommodation and light industrial unit into an eight-storey mixed-use development.
The development features 36 residential units, comprising 24 luxury apartments and 12 affordable multiple occupancy units on floors 1 to 6. The commercial and retail spaces are located on the lower ground floor and ground floor levels, along with plant rooms, cycle stores, electric sub-station, and communal residential entrance areas. Level 7 houses a communal “wellness” area and gym, along with a plant room and an external communal terrace. Additional communal terraces are located on level 3 and 5.
The site is bordered by Camden Street, Bonny Street, listed residential structures on Bonny Street (Morgan House), and a more recent residential development (Regent’s Canal Development), as well as Regents Canal and its towpath. With the building being accessible via entrances from Camden Street, Bonny Street, and the canal towpath.
This project also incorporates the use of green roof spaces, these are a valuable addition to any building as they provide numerous environmental benefits. Green roof spaces help improve air quality, mitigate the urban heat island effect, and reduce stormwater runoff by absorbing rainwater. Green roofs also offer habitat and food for wildlife, contribute to biodiversity, and create a more pleasant and visually appealing environment for residents.
Additionally, by making the decision to not include any car parking spaces, the development takes a significant step towards promoting alternative, more sustainable modes of transportation. Lots of bicycle storage facilities, as well as the close location to public transport links further encourage residents to opt for eco-friendly means of commuting. By adopting these environmentally conscious measures, the development showcases a forward-thinking and responsible approach towards sustainability and urban planning.
Challenges
One of the major challenges faced during the development was the presence of the Thames Water Fleet Main Sewer running diagonally across the site. This restricted the depth to which piles could be driven over or within 1.5 meters of the sewer. The design team employed secant piled wall piles at the corner of Camden and Bonny Streets, with RC Ground Beams supporting the structure over piles located outside the easement zone.
Other challenges included ensuring minimal impact on existing residential buildings near the site, our team addressed boundary issues with Camden Borough Council Highways Department in relation to the site boundaries along Bonny Street and Camden Street and negotiating with The Canals and Rivers Trust regarding the site boundary along the Regents Canal Towpath. A particular concern was the location of a brick buttress wall supporting the main Camden Street Highway at the corner of Camden Street and the canal-side boundary. The lower ground floor footprint was reduced locally to avoid this buttress wall with the new RC external wall cantilevered off a ground beam and compacted fill material put in place between the outside face of the new RC wall and the existing buttress wall.
Our design team also worked with Temporary Works and Party Wall Engineers to address various issues throughout the development, such as avoiding existing Virgin Media infrastructure and realigning secant pile walls. Temporary steel works were also utilised to support the existing retaining wall along Camden Street.
Location: London
Client: Almero Holdings and John Murphy & Sons
Services: Civil Engineering, Structural Engineering




