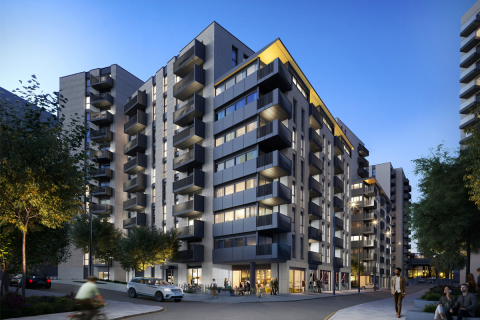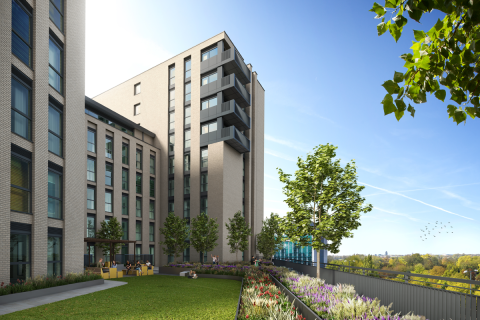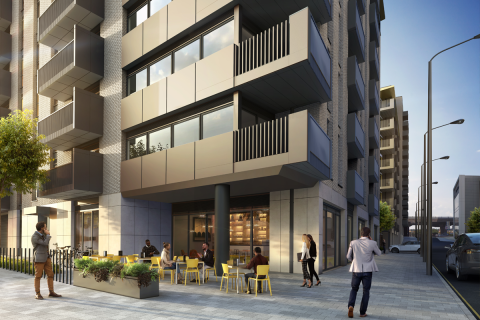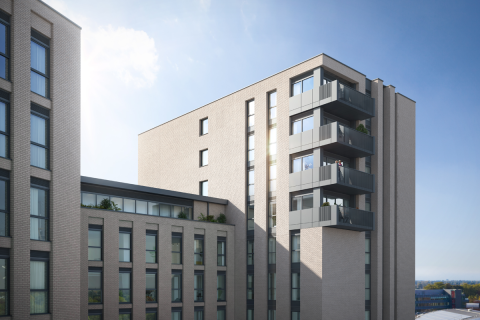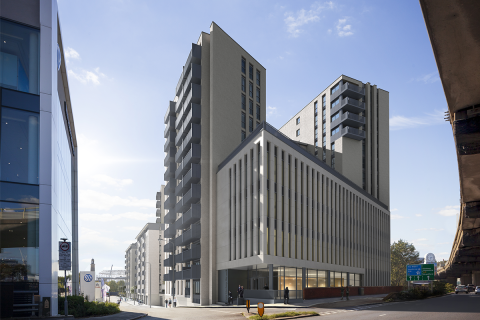Patrick Parsons delivered Civil & Structural consultancy on the Capital Interchange Way development, Brentford, for Telford Homes and Catalyst Housing Limited.
This project, adjacent to the new Brentford football stadium, is a residential-led mixed-use development comprised of 420 units across three blocks of 11, 12 & 14 storeys in height with the lower ground floor is partial car park, partial commercial space. The scheme features affordable housing, with a mix of shared ownership, London affordable rent and affordable rent, as well as one, two- and three-bedroom homes available for private sale.
Once complete, the new Capital Interchange Way development will integrate seamlessly with the ongoing regeneration of Brentford. The new neighbourhood is just a short distance away from the UNESCO World Heritage listed Royal Botanic Gardens, boutique shopping at Kew Village and Chiswick, and the headquarters of major businesses along the Golden Mile.
Services provided Include:
- Designing the substructure and superstructure for structural engineering purposes.
- Conducting ground and soil surveys, as well as providing advice on investigations, contamination reports, remediation strategies, and the reuse of excavated materials as part of the civil engineering services.
- Creating a detailed design scheme for underground drainage systems, encompassing below-ground drainage, pipework, surface connections, and attenuation tanks for the development.
- Coordinating with Network Rail to ensure seamless communication and collaboration.
Challenges
The main challenges encountered during the Capital Interchange Way development largely related to the site constraints. The boundary of the site is constrained by Network Rail land to the west and the M4 flyover to the north. These constraints resulted in complex interfaces and required additional applications and issues to be resolved with Network Rail, Transport for London and the Highways Agency.
In addition to the constraints presented along the boundaries, the site itself was largely constrained by the building footprint. This resulted in complex building geometries to optimise the available area, which lead to irregular slab edges, irregular column layouts and transfer structures. The constrained site also presented numerous design and logistical challenges during the construction phase.

