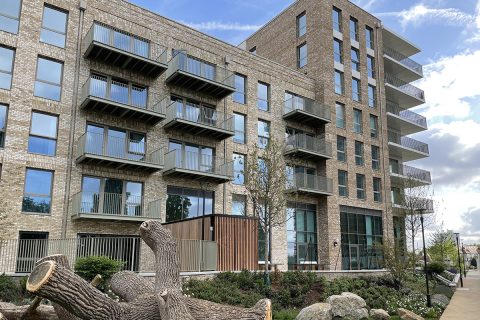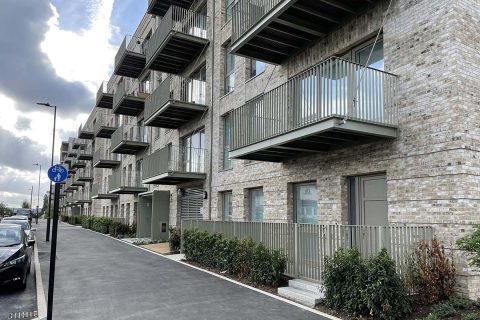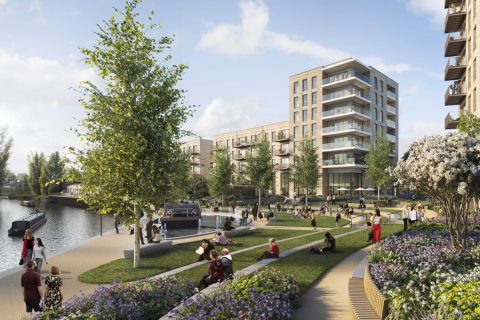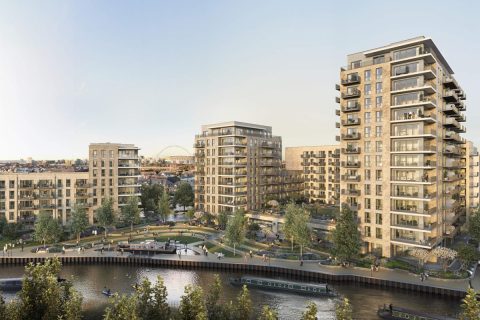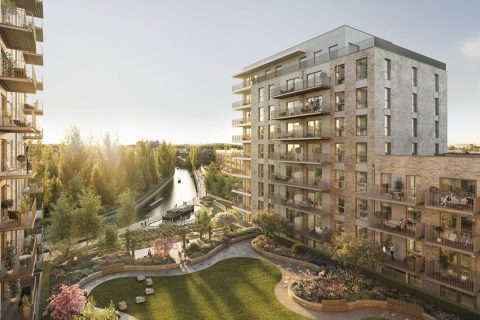This is a large-scale project, taking place over 5-6 phases with completion estimated to be 2038. The full project is a 3,030 residential unit scheme at the site of the former Northfields Industrial Estate and will feature a waterside piazza with cafes, restaurants, bars and a community centre.
Patrick Parsons is involved in the detailed design and delivery of production information for Phase 1 and Phase 2 of the Grand Union Phase 1 of the development comprises construction of 400 residential units. Appointment on Phase 2 was secured in January 2020 and construction will commence in January 2021. Phase 2 entails the construction of 560 additional residential units.
Buried services, highways, rivers and canals at the site required that an innovative approach was necessary in order to deliver a high quality of technical information to the satisfaction of the client.
The overall development comprises of a 20-storey tower to the East and nine 14-16 storey blocks extending south and west to the Grand Union Canal and River Brent with three 5 storey blocks at the most Western end of the site.
A new basement car park extends across approximately a quarter of the site. Blocks are typically of reinforced concrete frame construction with brickwork cladding.

