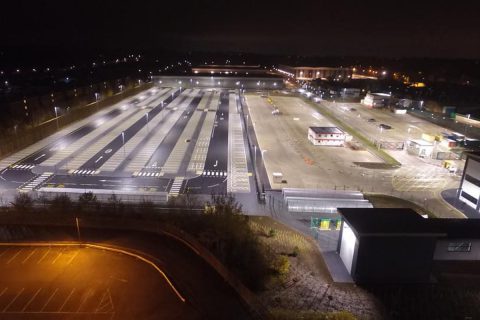The 35 hectare industrial park is situated on the site of the former Jaguar plant and comprises various units, including a 600,000 sqft Amazon distribution centre.
Works included demolition of the old factory, undertaking an earthworks exercise to regulate the site levels to give developable plots for commercial building, providing a central spine road with traffic signal controlled junction, associated drainage and two residential plots. Patrick Parsons undertook the design of all car parking, service yards, plot drainage for all units and modifications to the private road network.
The original site fell 17m from the north east access to the south west extent of the site and was a series of plateaux for the buildings and car parking/storage. A cut/fill balance was achieved to provide acceptable road gradients and plot access gradients, drainage to all plots, and plots of a suitable size for a yet unknown layout.
Attenuation of surface water was achieved by oversized pipes within the estate and a series of swales and ponds beyond the development site in fields owned by the client. This provided a degree of SuDS providing free surface water discharge to the various plots. Additional SuDS were required to satisfy planning requirements for the later development. This was achieved by the use of extensive porous paved areas within car parking areas.
The Amazon plot was originally formed as 4 No plateaux at different levels intended for 4 No smaller units. The much larger Amazon unit dictated these plateaux were reconfigured to one level, whilst still allowing access, car parks and HGV areas to have gradients not exceeding 1:30, and also to achieve cut/fill balance. Drainage outfalls also had to be maintained.


