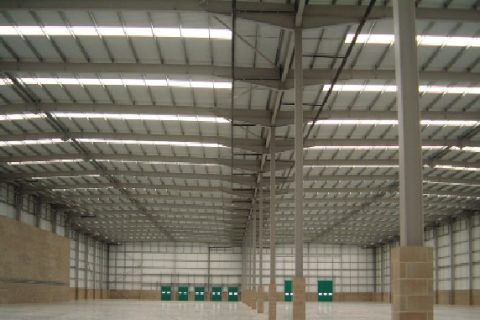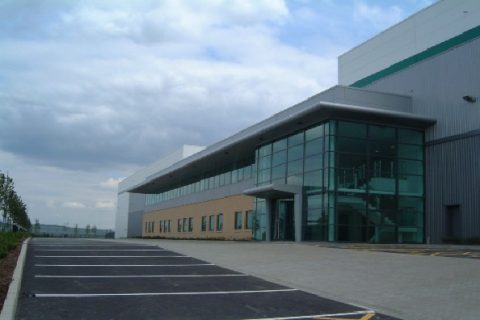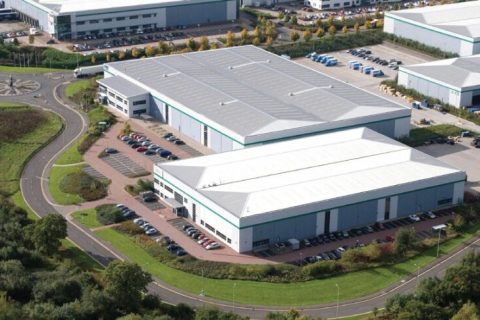This £15m Prologis Warehouse development comprising three individual portal framed buildings, varying in size from 43,000 sq ft to 140,000 sq ft., on a former local authority waste tip.
Not withstanding deep areas of made ground across the site and landfill gas production, the design of the Prologis Warehouse required the implementation of specialist protection measures, together with groundwater contamination control which involved the introduction of continuous Bentonite cut off wall to the periphery of the site.
To control the variability in ground conditions and to reduce the effects of differential movement within the structural framework, specialist piling and dynamic compaction measures were adapted to both the external and internal yard areas.
Due to surcharging of the existing surrounding surface water systems, significant attenuation measures were incorporated within the scheme which involved vast areas of storage tanks being installed below car parking and hardstanding areas.




