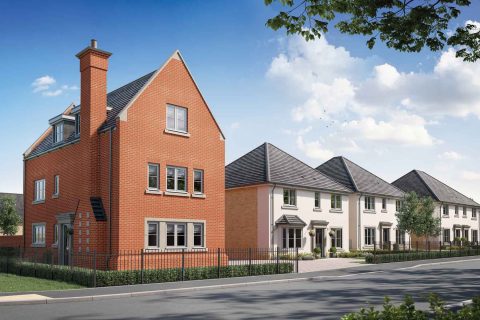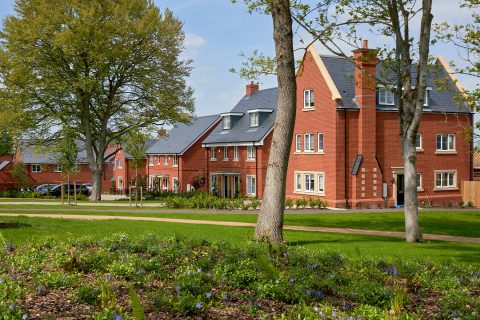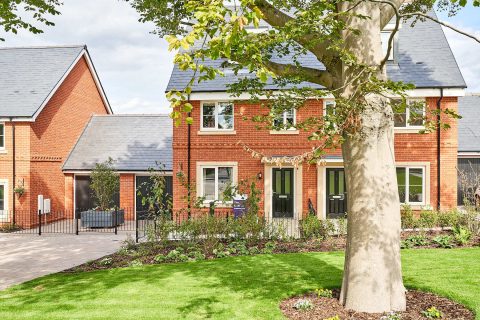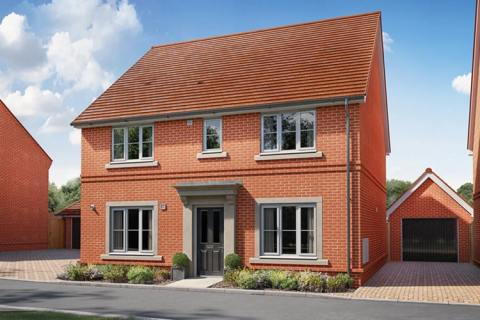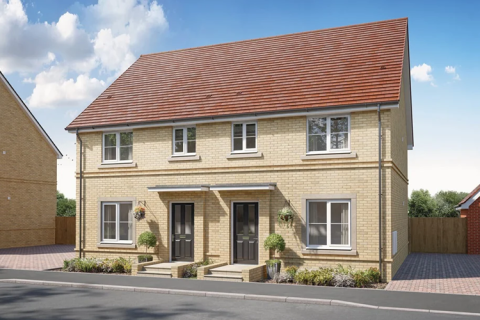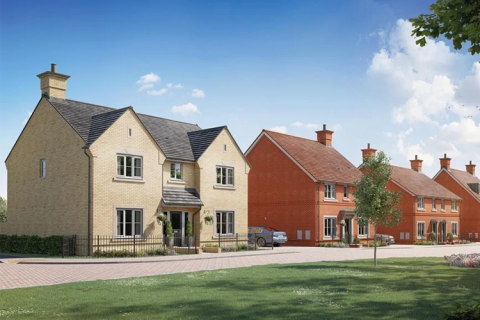Taylor Wimpey West London appointed Patrick Parsons, to deliver geo-environmental, civil & structural engineering consultancy on their Stanhope Gardens development in Aldershot, Hampshire.
This project is part of a wider development on the site of a former military barracks, from the overall site developer Grainger. The development features various parcels of land, which has schemes from several housing developers. The Taylor Wimpey portion of the development comprises of 430 residential homes, being delivered across 3 phases. The accommodation will provide a mix of 2, 3, 4 and 5 bedroom houses, as well as 9 blocks of flats up to 3 storeys in height with 1 & 2 bedroom apartments.
Our team became involved in Stanhope Gardens when we were invited to carry out a peer review of the Phase 2 level strategy, as the client wasn’t happy with the number of steps and retaining walls in the original design. The incumbent engineer had also made errors in the private and adoptable drainage design. Our team produced a new design that drastically improved on the original proposal, and Taylor Wimpey appointed our engineering team as a result.
Patrick Parsons successfully overcame the problems inherited from the previous engineer to deliver effective solutions for Taylor Wimpey. On completion, this Taylor Wimpey residential development will deliver an exciting new neighbourhood, a short distance from a vibrant community full of shops leisure facilities and green open spaces.
Civil services included:
- Paving details levels
- drainage design
- Retaining walls
- Section 38
- Highway adoption
- Roads
- Lighting
Structural services included:
- Substructures
- Apartment block building superstructure
- Retaining wall design
Challenges
Patrick Parsons involvement with Stanhope Gardens, started after the full substructure design had been issued by the previous engineer on the scheme. Construction was already underway with some of the roads and houses having already been built, which presented several challenges. As a result, our civils team had to be innovative whilst keeping to adoptable standards and working within very stringent planning conditions. Utilising our extensive experience and a creative approach, a new drainage design was achieved using what had previously already been constructed in the ground.
One of the planning conditions detailed that a specific amount of Sustainable Urban Drainage Systems needed to be delivered within the development. Unfortunately, this hadn’t been satisfied by the previous consultant and needed to be rectified. In addition to this planning also outlined that the parking bays were to be made of permeable paving. This hadn’t been adhered to and the parking bays had begun to be constructed in Asphalt, which is impermeable. To mitigate the absence of the permeable paving, which helps remove pollutants, pollution prevention devices were installed to remove contaminants from the water. These innovative devices use the flow of the water to create a vortex within the manhole that centrifuge out all the impurities before discharging into the next sewer.
Our structural engineering team also faced a few challenges during this project. Involvement originally included revision of the substructure for those plots effected by the levels strategy revision undertaken by the civils team only. However, as construction progressed the strata encountered under many of the plots was not suitable for the shallow footings proposed by the previous engineer to be used. As a result, Patrick Parsons was asked to revise the substructure design, to either deepened trench fill, some including a reduced level dig, or piled foundations.
A number of obstructions were also encountered within the ground which required redesign of the substructure. As the request for a change of substructure design was often required to be undertaken in a short period of time, we recommended additional testing of the ground conditions was undertaken for the Phase 3 package of works. This included dynamic probing under all Phase 3 plots. Using the data collected by our geo-environmental team, we were able to provide a substructure redesign for the plots within this area.

