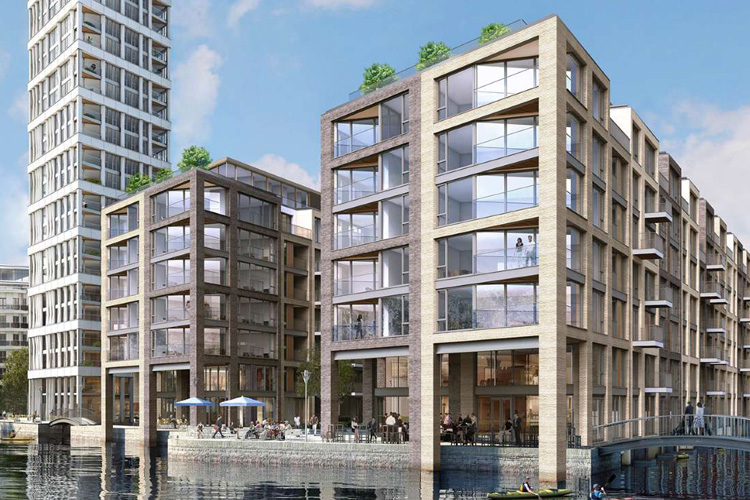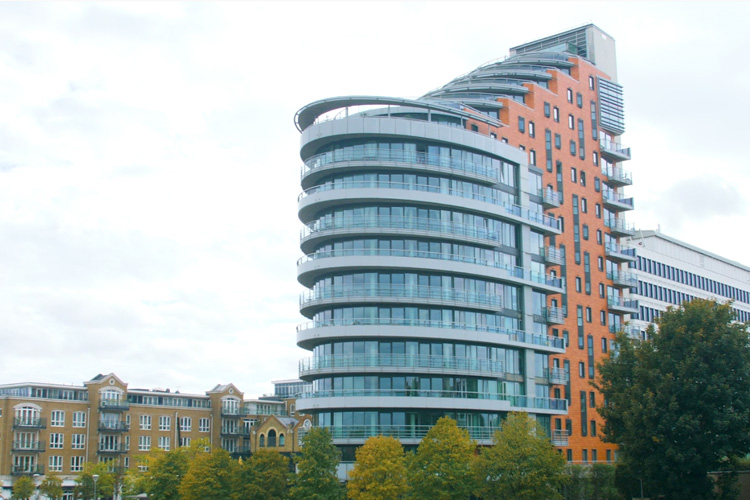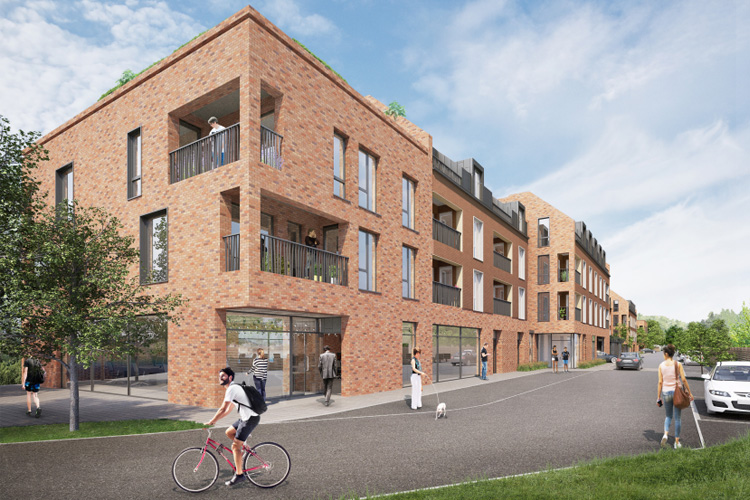Chelsea Creek Case Study
30 January 2023

Patrick Parsons are proud to have worked on Chelsea Creek, a multi-phase mixed-use development by St George.
Now in its final phase, upon completion the development will provide 823 residential units plus commercial units, office space and a basement car-park in a waterfront location extended by the addition of canals and a marina.
Located on a 7.5-acre brownfield former gas works site the project presented a major challenge in obtaining planning permission. Investigations revealed extensive contamination as well as logistical challenges with restoring and refurbishing an existing lock and providing a connection to the River Thames by creating a series of new canals which run through the waterfront neighbourhood. Our civil engineering team became involved in this project at a very early stage in order to find a solution to this challenge and enable a consented planning application. This included liaison with the Environment Agency regarding the marina and canals, as they are used as flood storage linked to The Thames.
Providing civil and structural engineering on all phases to date, we designed reinforced concrete flat slab frame structures utilising finite element software SCIA, to optimise element sizing and reinforcement quantities. We also provided designs for pedestrian and vehicular access bridges within the development. Our team were also brought in to manage the interface with Network Rail as a railway runs adjacent to the site.
In the below case study video Patrick Parsons Partner, Anthony Dinsdale, discusses our role in Chelsea Creek, as well as some of the challenges we overcame and the unique attributes of the site.





