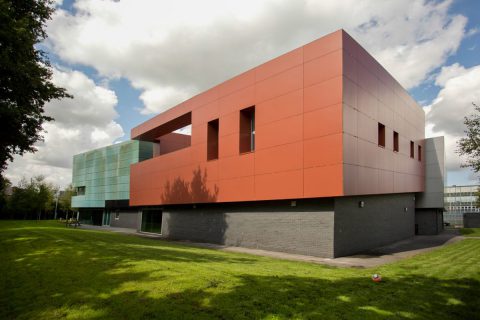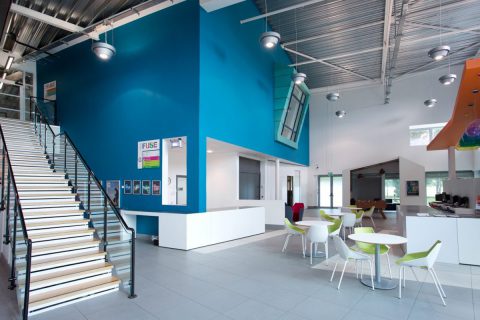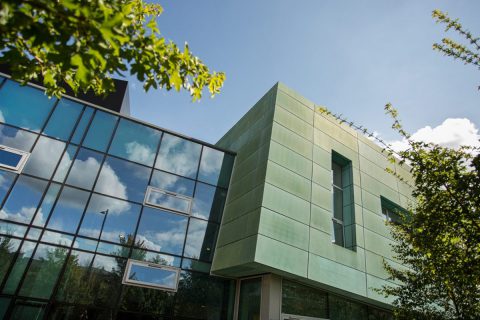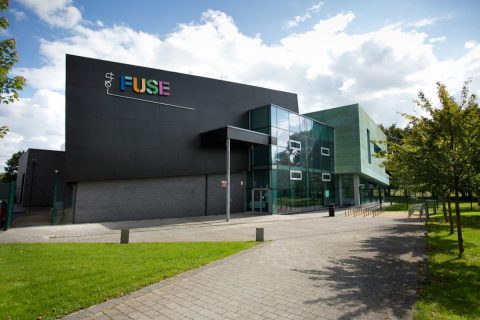The Fuse was designed as a young persons’ multi-use space, including facilities for theatre, music, sport and socialising. Patrick Parsons provided full structural consultancy services for the design, which was realised through a local architect with the aid of youth community consultations through the government funded ‘My Place’ initiative.
The outcome of the consultations led to the design of the building being derived from the idea of children’s wooden play blocks. This concept resulted in some interesting structural challenges – not least the complicated geometry and intersections of fascias created by the intersecting angles of each block. The building was designed using structural steel frames for each of the distinct blocks, with inclined secondary steel members to carry prefabricated timber cassettes to create the inclined walls of each block – ultimately covered in rain screen cladding to achieve the striking design. The timber cassettes were delivered to site and erected pre-insulated to expediate programme on site and to minimise working on site with the hard-to- access inclined facades.





