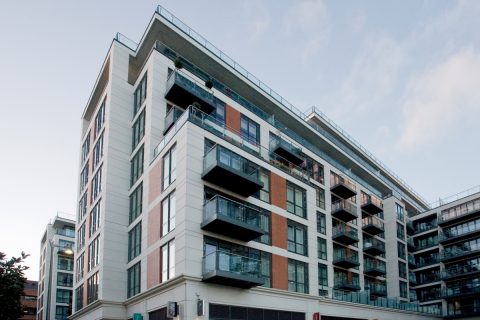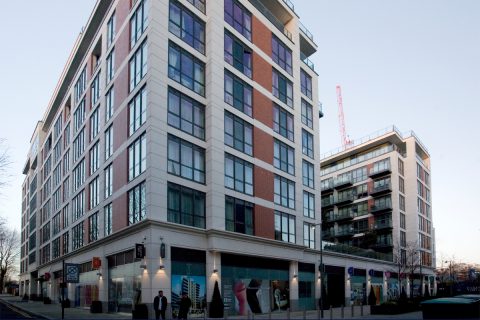With a stylish combination of heritage buildings, cutting edge design and public open spaces, Dickens Yard will provide a vibrant new urban quarter for Ealing.
The development, which is being built in four phases, provides 698 apartments rising in seven tower blocks, with commercial space across the development at ground level.
Prior to client purchase, Patrick Parsons provided preliminary advice and were involved in the planning stages for this high specification residential project. The building was located within a series of piazzas and courtyards and contained commercial units at ground floor and a double basement.
Patrick Parsons designed a reinforced concrete flat slab frame structure for the project, as well as engineering designs for the northern section of the piled retaining wall, which adjoins the main line into Paddington Station. This had to be designed to meet the allowable movement criteria set by Network Rail. Patrick Parsons also provided structural engineering design for the refurbishment of the existing listed building on the High Street elevation.



