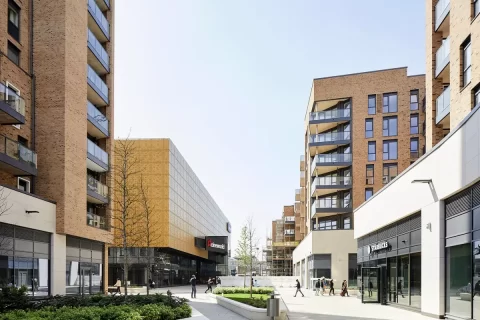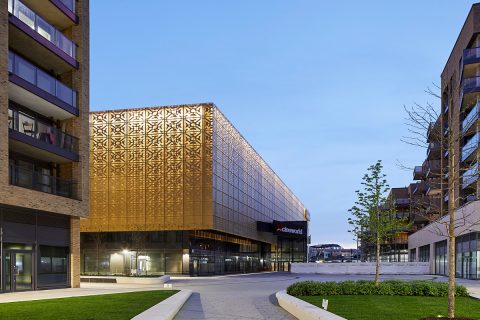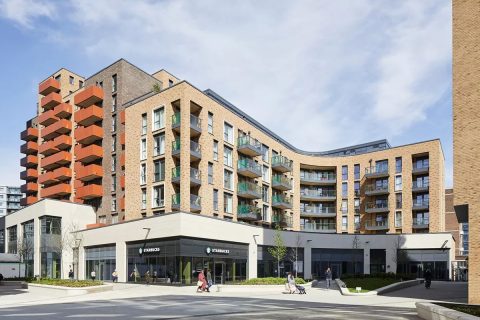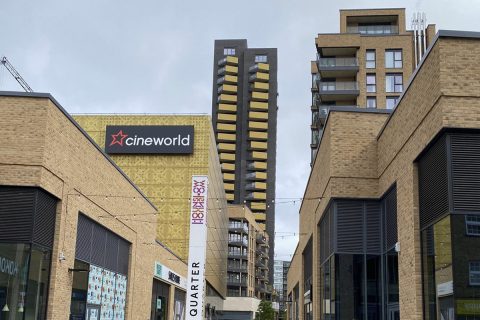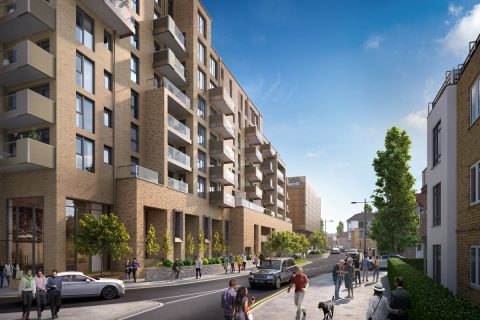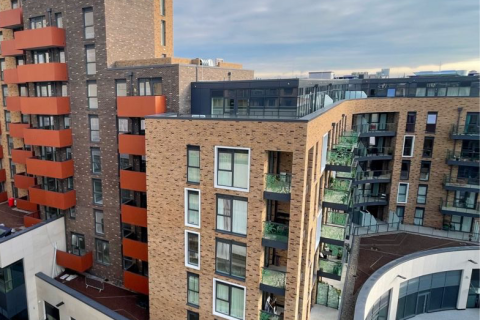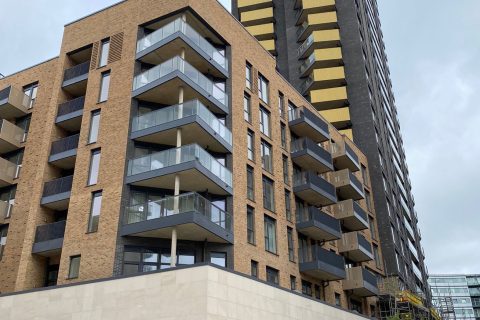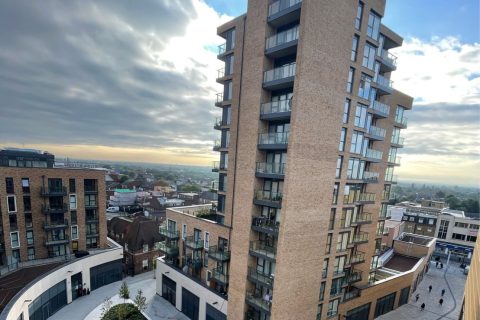Hounslow High Street Quarter is an exciting mixed-use scheme which provides over 134,000 sq ft of commercial floor space, comprising retail and restaurant use set around a new public square.
525 private and affordable homes have been completed, including a 27-storey residential tower, as well as a 10 screen Cineworld cinema, including an IMAX screen.
Challenges in the designing of the cinema included accommodating a large tower crane which were overcome with extensive liaison between the tower crane provider, client, and Patrick Parsons to ensure the effects on construction were minimised. Specifications for the structure from Cineworld and any potential tenants to the retail units had to be taken into consideration when carrying out the design. Patrick Parsons collaborated with an acoustician in order to ensure noise transfer is within acceptable limits. This is pertinent as the site is located under the flight path, within a short distance of Heathrow airport.

